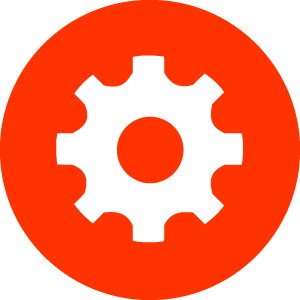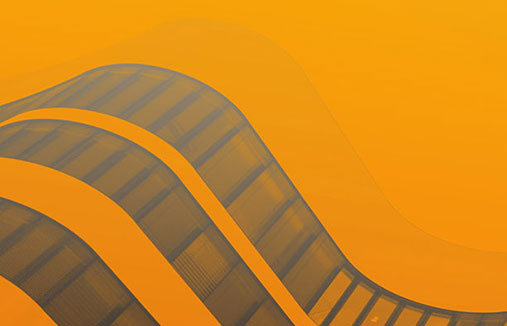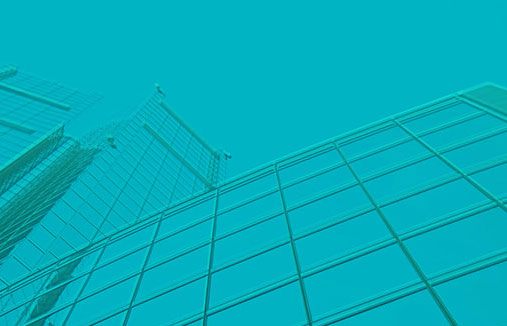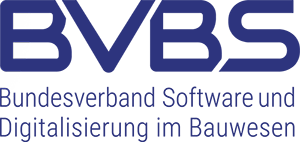- Products
- Architecture & Design
- Costs & Controlling
- Prices and more
- Service
- About Us
- Explore & Learn



The powerful CAD solution for efficiency and planning reliability
-
Work effectively and quickly in 2D
With SPIRIT, you can design, plan, construct and document with the optimum CAD solution
-
CAD software for every working method
SPIRIT offers flexible solutions in 2D, 3D or BIM with integrated AVA
-
Open standards in data exchange
SPIRIT provides interfaces in all common exchange formats for reliable data exchange with planning partners
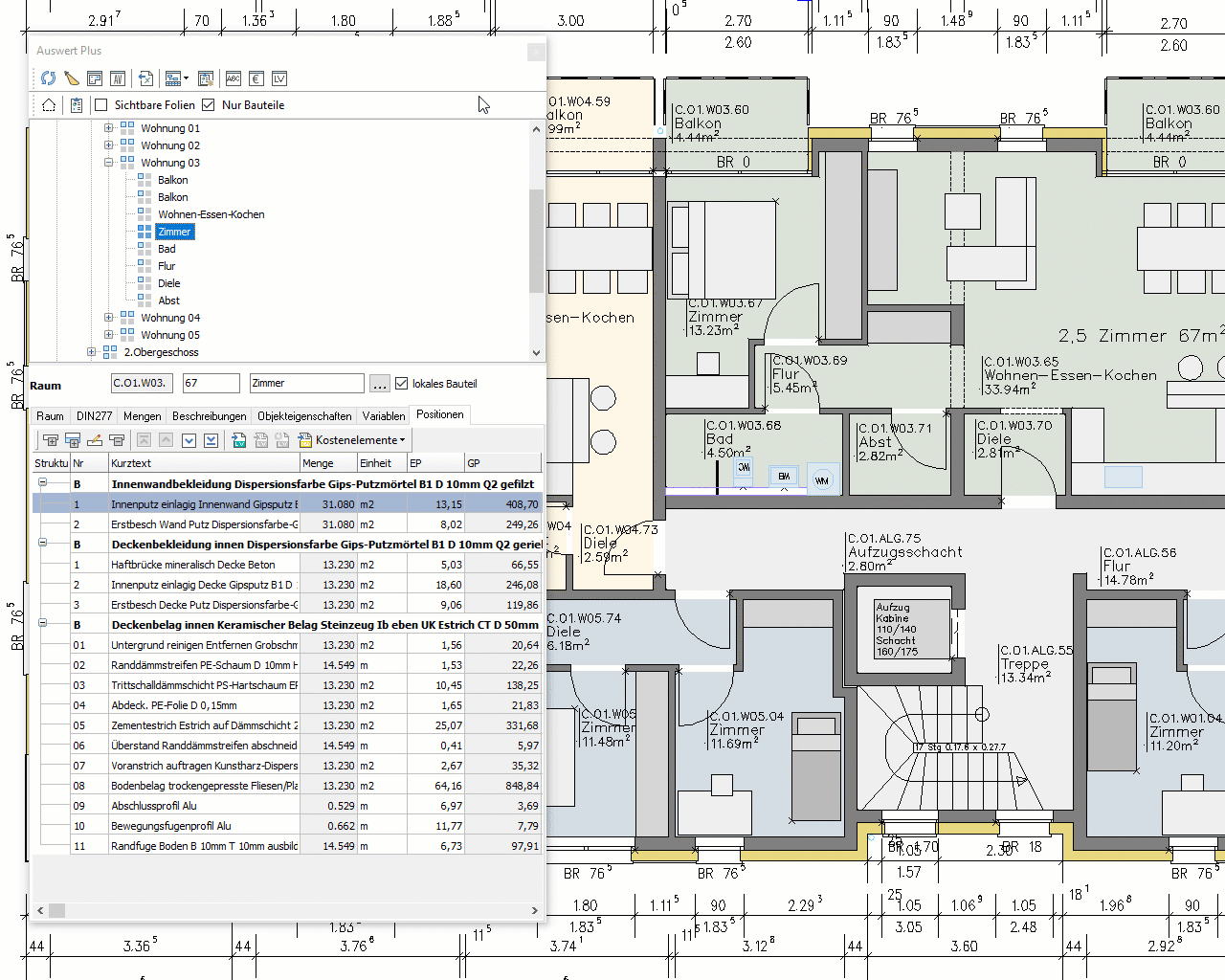
- Building within existing structures
- Feasibility studies
- Preliminary design and draft
- Competitions
- Offer presentation
- Living space calculation
- Building applications
- Subdivision applications
- Work plans
- Detailed plans
- Fire protection planning
- Escape route plans
- Construction expertise, documentation
- Production plans
- Graphical cost evaluation
- Electrical planning, sound insulation plans
Who gains most benefits from using SPIRIT:
- Architects
- Experts and Surveyors
- Real Estate Industry
- Contractors and Site Managers
- Building contractors and Craftsmen

Architects
Your advantages
- Draft planning, building application, work and detail planning
- Feasibility and design studies
- Competition documents and exposés
- Interfaces to other CAD systems, SketchUp and AVA software as well as land registry data.
- Flexible way of working in 2D, 3D or using building units according to BIM (Building Information Modeling)
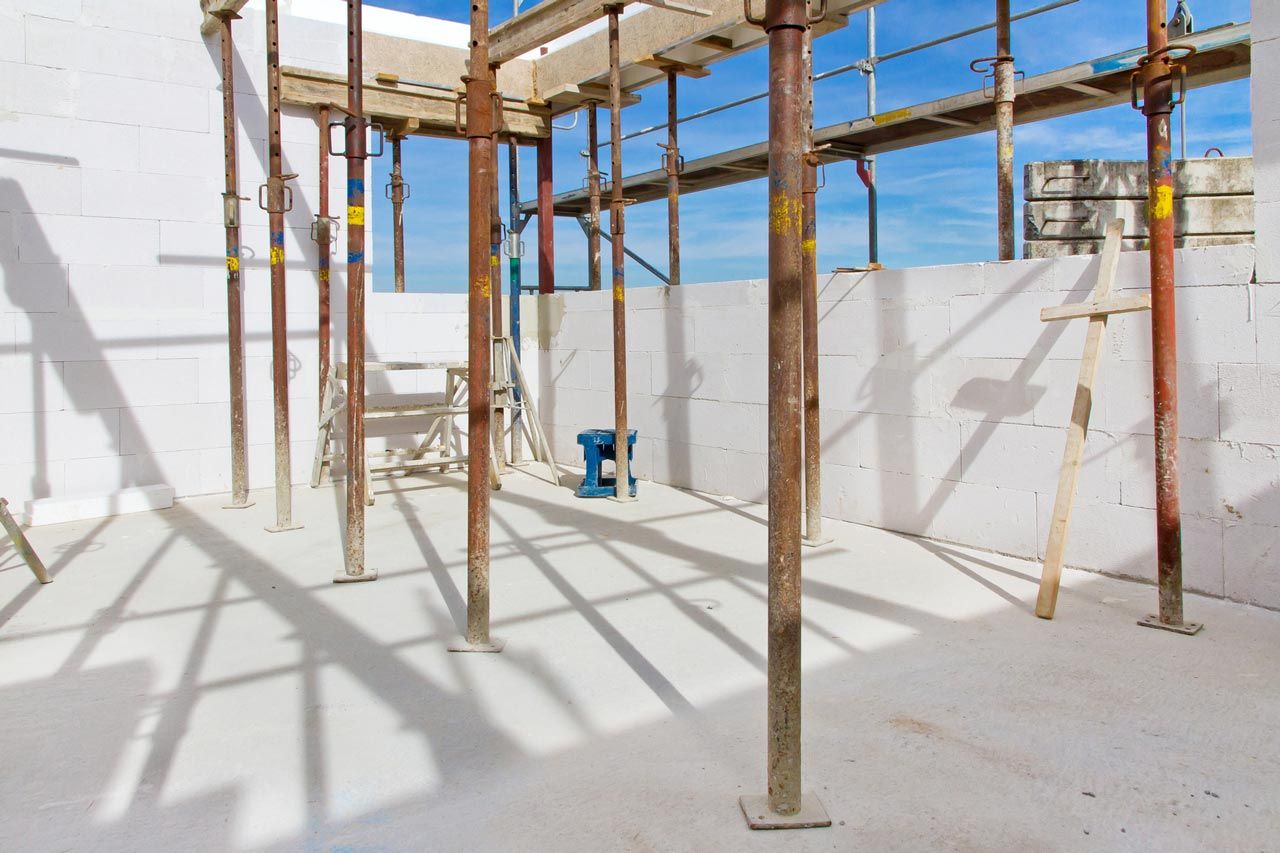
Experts and Surveyors
Your advantages
- Documentation and building assessment
- Control of architectural plans
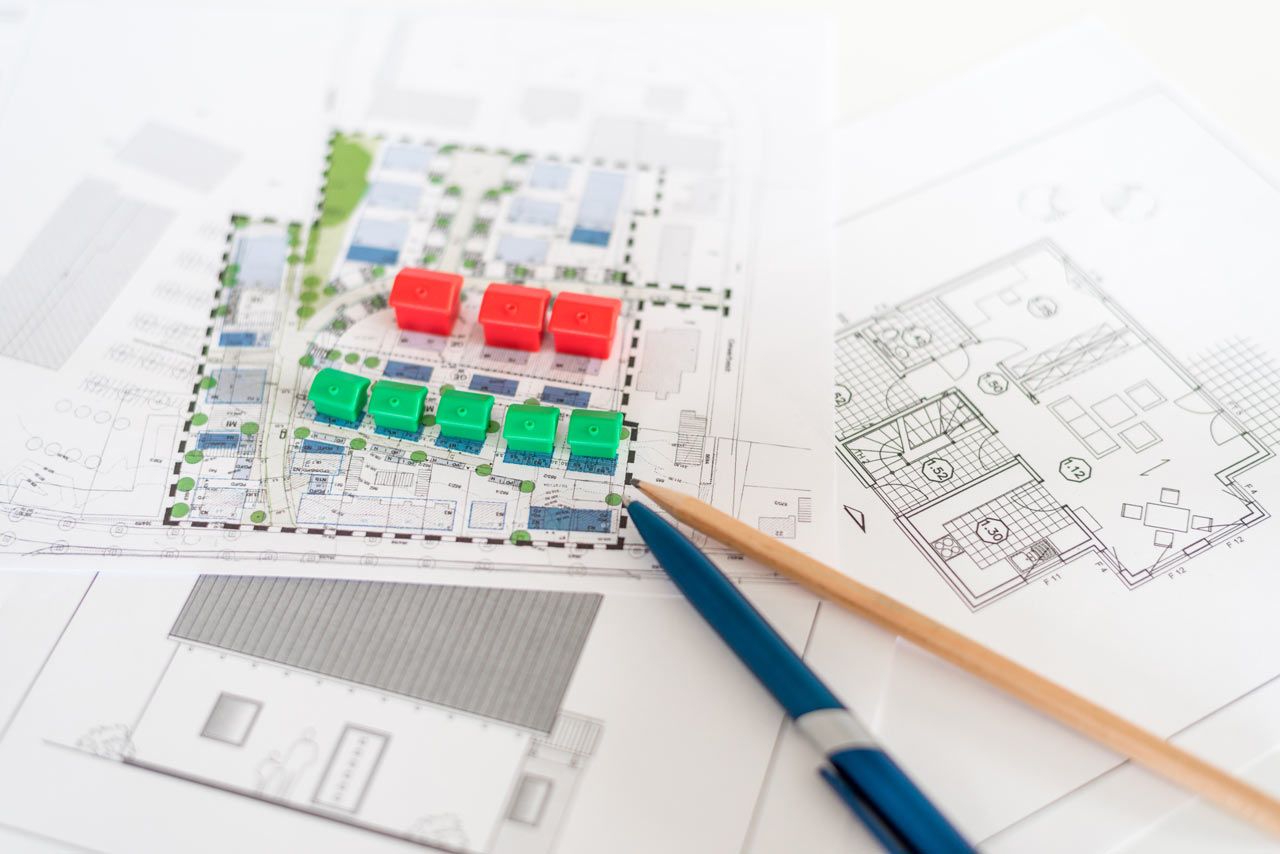
Real Estate Industry
Your advantages
- Directly linked to the AVA solution AVANTI
- Various interfaces to other systems for the reliable data exchange with planning partners
- Control of architectural plans

Contractors and Site Managers
Your advantages
- Quantity take-off and building site setups
- Ideal for existing and new buildings
- Control of architectural plans
- Documentation
- Creation of plans for work preparation and construction process
- Quantity survey plans for progress reports and accounting

Building contractors and Craftsmen
Your advantages
- Quantity take-off
- Planning construction site equipment
- Quantity survey plans for accounting

Architects
Your advantages
- Draft planning, building application, work and detail planning
- Feasibility and design studies
- Competition documents and exposés
- Interfaces to other CAD systems, SketchUp and AVA software as well as land registry data.
- Flexible way of working in 2D, 3D or using building units according to BIM (Building Information Modeling)
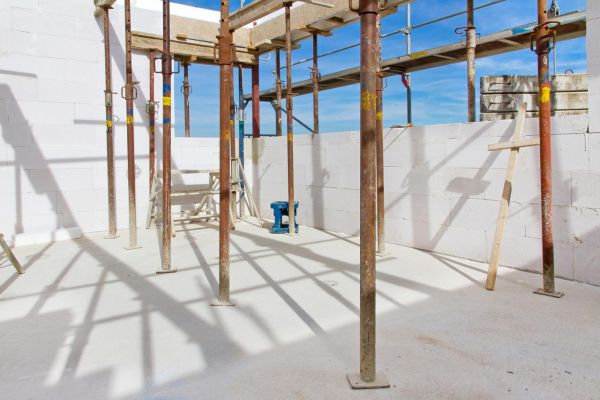
Experts and Surveyors
Your advantages
- Documentation and building assessment
- Control of architectural plans
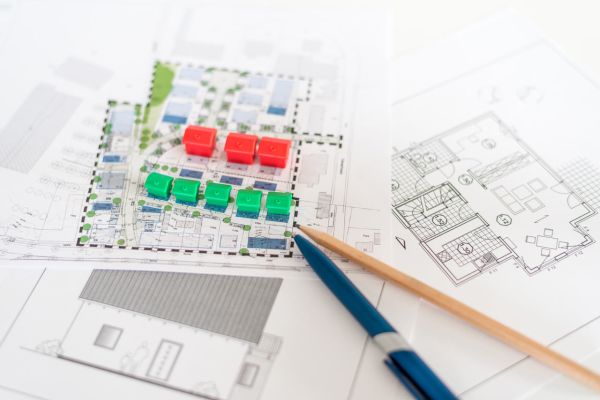
Real Estate Industry
Your advantages
- Directly linked to the AVA solution AVANTI
- Various interfaces to other systems for the reliable data exchange with planning partners
- Control of architectural plans

Contractors and Site Managers
Your advantages
- Quantity take-off and building site setups
- Ideal for existing and new buildings
- Control of architectural plans
- Documentation
- Creation of plans for work preparation and construction process
- Quantity survey plans for progress reports and accounting

Building contractors and Craftsmen
Your advantages
- Quantity take-off
- Planning construction site equipment
- Quantity survey plans for accounting

Working effectively in 2D
At the end of the day, the only thing that counts is a fast and effective workflow. SPIRIT is the ideal CAD tool for the daily work in many architectural offices. Across all industries, our users benefit from this solution in planning, design and construction of their projects. Whether for existing or new buildings, for feasibility studies or detailed plans, SPIRIT is the perfect tool for your 2D plans.

Purchase, rent or lease? Pick your favourite license model
You can purchase, rent or lease your software. Network licenses give you the necessary flexibility as they are not assigned to specific users. Our licensing options are clear, easy to understand and the costs are always predictable. In addition, our maintenance contracts offer you excellent support from our experts at any time.

Simple 2D cost estimation
SPIRIT enables you to produce cost forecasts for your projects. Simply link your 2D drawing styles in SPIRIT with items including quantity calculation and evaluate the costs from the geometry. The GAEB browser, AVANTI and DBD cost elements (DBD BIM) additionally give you a choice of predefined items.
CAD with integrated AVA
SPIRIT can handle BIM in 2D and 3D because the core intent of this method means transferring information with a minimum loss. This is guaranteed by openBIM exchange formats such as IFC. What is unique about SPIRIT, however, is the bidirectional interface to AVANTI. By linking drawing elements, i.e. drawing styles in 2D and building components in 3D, quantities and costs can be evaluated directly from the drawing. As soon as you change the graphic data, all costs will be adjusted in real time.
Switch over easily - familiar user interface
SPIRIT has a clear and simple structure. Drawings are created in individual files, the contents are managed in layers (slides) and references. There is no distinction in models and plans, they can be edited in one view and the sheet size and position may be defined shortly before printing. All this makes the program very flexible and fast. An interface which is intuitive and adapted to the way CAD users work. SPIRIT can be operated almost "in blind mode" using so-called shortcut keys.
SPIRIT supports global, open standards in data exchange.
DWG & DXF
DGN
IFC
SketchUp

Are you interested?
Use our free demo download or contact us directly.
We look forward to hearing from you!

Subscribe to our newsletter
Maximilianstraße 39
67433 Neustadt/Weinstraße
Explore & Learn






Maximilianstraße 39
67433 Neustadt/Weinstraße
Explore & Learn
